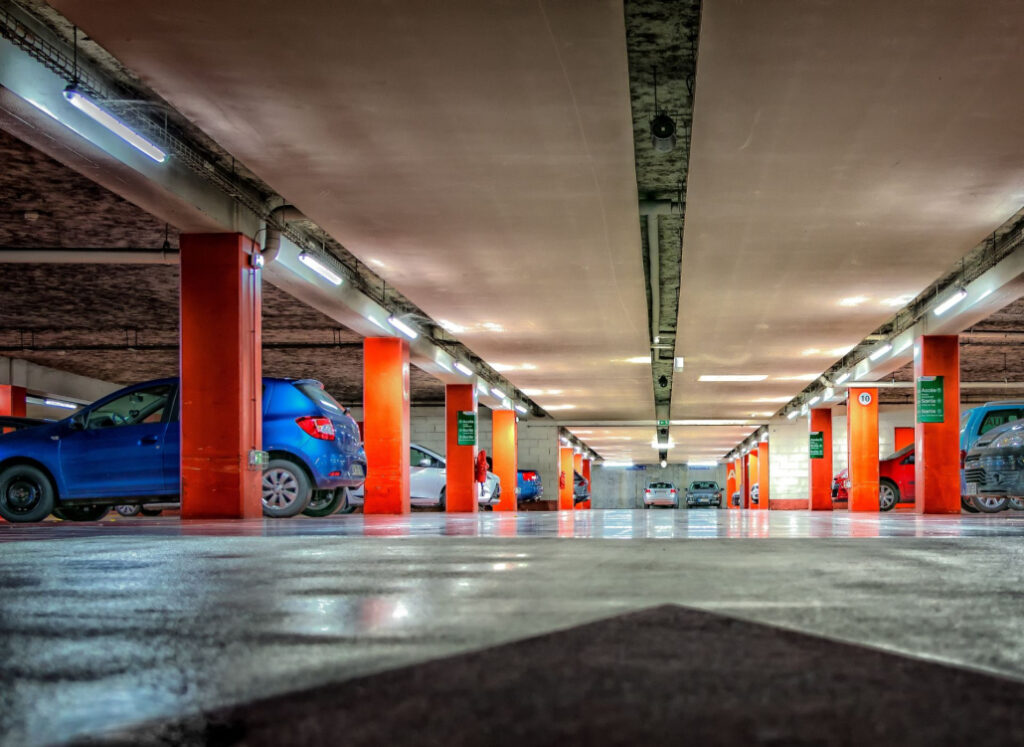Introduction
To gain space and have convenient parking spaces for cars, underground parking lots are increasingly being used. These areas are convenient: protected from the sun and rain, they allow for practical and easy parking for anyone, especially when using moving platforms. Thanks to an underground parking lot, you eliminate the need to look for uncomfortable, narrow or distant parking spaces from where you need to go. On the other hand, they remain closed spaces with no escape routes other than access or emergency doors.
In light of this, a specific regulation has been stipulated since 1986 regarding their ventilation: an essential element for maintaining livable spaces, required by law.
How an underground car park is made and why ventilation is necessary
Since vehicles and motorists continuously pass through an underground car park, it is essential to design an adequate ventilation plan for the entire area, in the design phase.
How an underground car park is made
The world of underground car parks is more complex than it appears. A covered parking area is typically made up of several floors, connected to each other and developed vertically. It then differs depending on the function it performs:
- if the prevalent use is for long stops, we call it a terminal;
- if the parking is intended for short stops we talk about rotation stops;
- if instead it is located on the edge of an urban center and provides means of connection that shuttle between the parking lot and the city center it is called an exchange.
An underground multi-storey car park can accommodate a large quantity of vehicles, decidedly greater than those contained within a traditional ground-level car park. The space occupied by the ramps or the mechanized vehicle arrangement system does not sacrifice anything, as it is abundantly recovered by the greater availability of spaces on the other levels. The floors are connected and the
number depends on the size of the car park: the parking area of a large hypermarket will contain more than those housed inside the garage of a two-family house. If you want to know how the floors for underground car parks are made, read the linked article.
The impact of an underground parking area is minimal as only the accesses remain visible. The impact of an above-ground car park is considerable: it will always be visible and must integrate with the city skyline, without clashing with the adjacent existing infrastructures.
Why ventilate an underground garage?
The need to ventilate garages accurately is due to two issues:
- ordinary ventilation for health;
- ventilation for evacuation purposes in the event of an explosion or fire.
The matter is delicate. In every underground car park, it is essential to contain or remove the level of pollutants produced by vehicles, to preserve air quality and keep under control the fumes and hot gases that would inevitably be released by the flames in the event of an uncontrolled fire.
Since the 1980s, the law has required the designer to provide the car park with natural openings: they cannot be more than 40 metres apart, so as to ensure adequate air exchange. The natural ventilation openings must cover an area of no less than 1/25 of the floor area of the compartment and ventilation must be independent for each floor. The recirculation must be integrated with a mechanical system capable of implementing ventilation in the underground car park; in its absence, the environment would not be sufficiently ventilated.
Mechanical ventilation, also independent for each floor, must guarantee a number of air changes of no less than three per hour and be active during peak periods, when a number of vehicles equal to or greater than 1/3 of the total capacity is set in motion.
Ventilation of underground car parks: a way to avoid fires
Inside a multi-storey underground car park packed with vehicles, the possibility of a fire can be catastrophic. The risk is never 0 and the possibility that it could occur in every garage must be considered, a term with which the legislation defines garages and underground car parks larger than 300 square metres. The assessment specifies the fire resistance class of the structure, the type of compartmentalisation and the correct way to manage the exodus.
The fire prevention strategy for each stall is based on this assessment and on the presence of dedicated technological systems, as well as detection and alarm systems. Ventilation in underground car parks is an integral part of this scenario. Clearing the spaces of smoke quickly is essential: statistics confirm that most deaths that occur during a fire are due to suffocation. The legislator has given priority to this aspect.
Italian fire prevention regulations for the ventilation of underground car parks. The new vertical technical regulation (RTV) came into force in November 2020, which establishes how an effective fire prevention strategy should be drawn up and defines garages in relation to:
- occupants;
- gross surface area;
- floor height.
With the exception of garages that already exist and have been made compliant with the requirements of Presidential Decree 151/2011, the regulation dating back to 1986 and its penultimate update from 2002 have no longer been applicable for two years now.
The ventilation of underground car parks is now regulated, for each new construction, by the RTV. The regulation applies fire safety engineering principles using scenarios, or crisis models on the basis of which the response to be given in the event of open flames and smoke, with the associated risk of suffocation, is structured.
The new RTV is now the only Italian regulatory reference for fire prevention and ventilation in underground car parks. From 1986 to today there have been updates, circulars, orders and counter-orders: the new regulation has aggregated everything in a single body.
The law also applies to closed above-ground parking areas. If they are large enough to contain at least 250 vehicles, the installation of mechanical ventilation systems is mandatory, just like for underground parking spaces.



