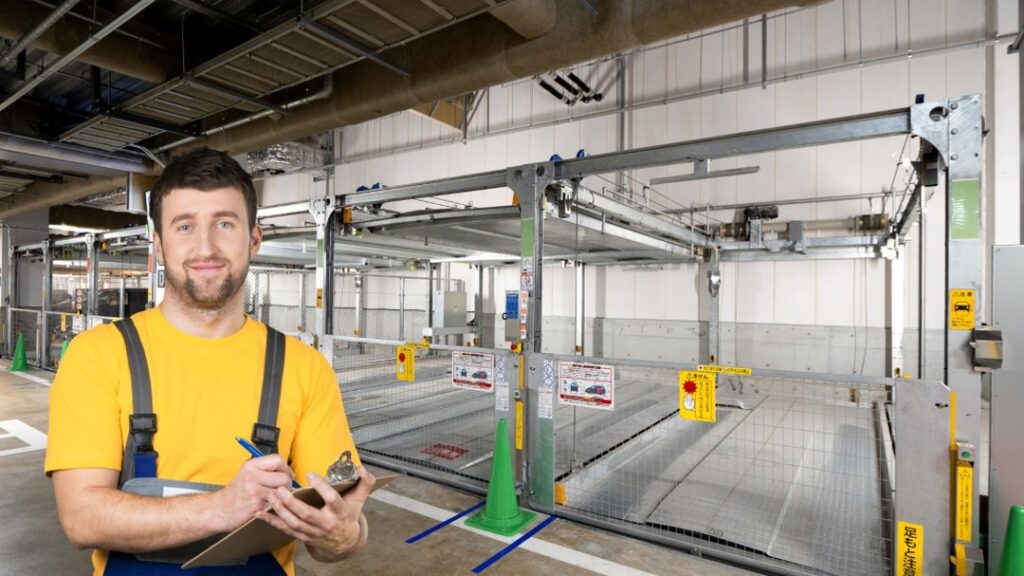Introduction
An automated parking system is a space intended for parking one or more cars, arranged on three possible levels: above ground, underground or in a mixed solution. Automation is due to a computer control device, which administers and manages the vehicle fleet, transferring each vehicle to the designated parking area.
The operation takes place completely autonomously. The means of transport is left in a reception room and from there it is transferred, using platforms controlled by the control system, to the space. For safety reasons, the driver never physically accesses the parking area, nor does any operator. The depositing and collection of cars takes place automatically.
In terms of terminology, it is important to make a distinction:
- An automated, or automatic, parking lot is completely managed by a computer system and can easily accommodate over 100 cars, if space allows;
- A mechanized, or mechanical, parking lot is typically smaller and requires a human supervisor.
Be careful not to confuse the two types: they are similar concepts, not synonyms. Just as there is a difference between mechanized and ramp parking lots, there is also a difference between mechanical and automatic ones.
Designing an automated parking lot: the advantages of this choice
Why design an automated parking lot? Are there advantages to doing so? Yes, and there are many if we compare a space equipped with this technology to one that does not offer the same possibilities:
- greater comfort, because it will no longer be necessary to engage in dangerous maneuvers;
- safety for cars and their drivers, since the car will be moved on car-translating platforms, without the need for human involvement;
- extreme ease of use;
- time saving, due to the fact that the space will no longer have to be searched for for a long time, as is not uncommon in cities, especially in certain areas and times;
- fuel saving, guaranteed by the movements made with the engine off on the moving platform;
- environmental respect. An automated parking lot does not produce any type of pollution, acoustic or environmental, once the car has been deposited.
The legislation that governs projects in Italy
The fluidity of circulation in urban agglomerations is strongly influenced by parking conditions. A vehicle spends about 80% of its useful life stationary but this data does not particularly affect Italians: in our country, in fact, people continue to prefer their own vehicle to those made available by public transport services. This often creates difficulties in finding a parking space, but fortunately, in addition to outdoor parking areas, covered areas are increasingly being designed, with horizontal or vertical development where the stalls are distinguished as terminals, exchangers or rotation.
The reference regulation in Italy for these projects is the so-called Ponte law, 765 of 1967. It establishes all the terms of location, space, safety and intended use; it specifies which materials to use in the construction of parking floors and how to set up the stall areas. It is the cornerstone text for the classification of parking areas and describes how to install ventilation systems in underground parking lots. The 1967 law and its subsequent updates represent the Italian regulation for parking lots, from ramp parking to automated systems.
What to include in a project of this type
As regards automated parking lots, the design starts with the acquisition of data: how many stalls are needed? Are they compatible with the dimensions we have available? Is the place easily accessible? Does its geography allow compliance with regulations? The construction work is of low complexity and a parking area of this type does not require large volumes, large surfaces, communication routes, ramps and maneuvering lanes.
In the case of private garages, it is possible to create space for the installation of an automatic system underground, without particular difficulties. Creating a safe, agile and optimized mechanized parking area is less easy in the case of multi-storey structures, therefore rendering and virtual processing are widely used in the design phase.
In addition to the architectural sector, time and resources must also be dedicated to the area of security. In the design of a multi-level automated parking lot, cameras must be placed for usually indicated in the presence of medium-large parking lots.
In addition to the architectural sector, time and resources must also be dedicated to the area of safety. In the design of a multi-level automated parking lot, cameras must be installed to protect vehicles and people; fire sensors to avoid damage, even serious, to the health of motorists and signs to regulate traffic.
It goes without saying that, by adding these measures to the installation of mechanical systems, the cost of an automated parking lot increases and will be higher than that of a ramp one. If the project for such an area involves high expenditure, is it worthwhile to build it?
The answer is yes, both in private settings and (and above all) within a city master plan. It would be wrong to think that they can solve the problem of too many cars in our cities, yet the design and construction of automated underground parking lots bring numerous social and environmental advantages that we would do well to exploit, since urban centers are increasingly populated and, consequently, chaotic.



